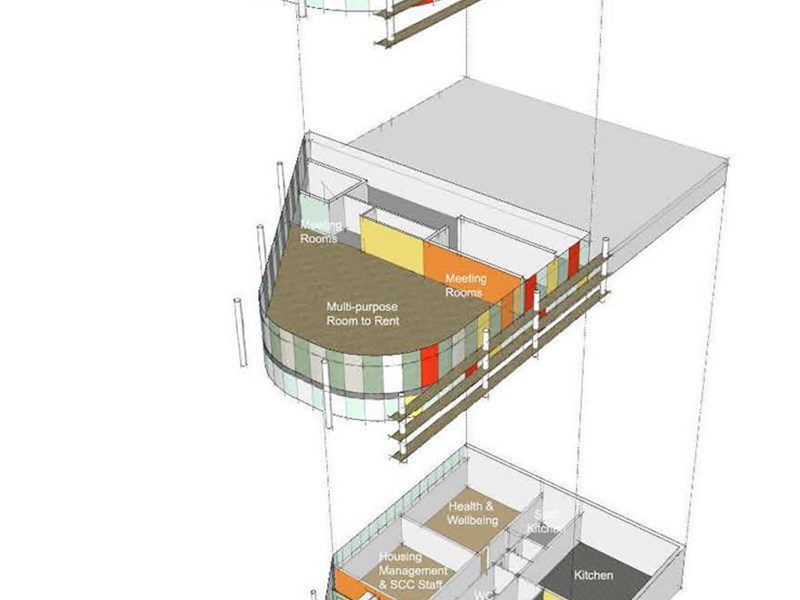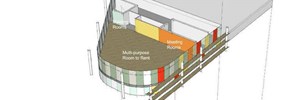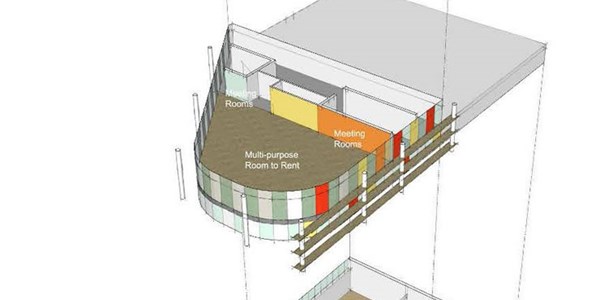Outline and Concept Design
Exploring the project options and preparing an outline design
In response to your requirements and the site conditions, we shall explore options and prepare an outline design.
In response to your requirements and the site conditions, we shall explore options and prepare an outline design.
We shall prepare material in CAD at this stage including sketch plans, sections and elevations. We are also able to provide 3D modelling where this assists clients in visualizing the proposals.
We shall undertake pre-application consultation with the local planning authority. At this stage we shall also coordinate the design with the client and other key specialists and consultants ie engineer, quantity surveyor etc (as required).
At stage completion, the key information exchange: the Concept Design Report.
What's next? Find out about our Developed Design and Planning service.
Need help or advice with your project? Feel free to contact us.

- Our Other Services -
In response to your requirements and the site conditions, we shall explore options and prepare an outline design.
We shall prepare material in CAD at this stage including sketch plans, sections and elevations. We are also able to provide 3D modelling where this assists clients in visualizing the proposals.
We shall undertake pre-application consultation with the local planning authority. At this stage we shall also coordinate the design with the client and other key specialists and consultants ie engineer, quantity surveyor etc (as required).
At stage completion, the key information exchange: the Concept Design Report.

